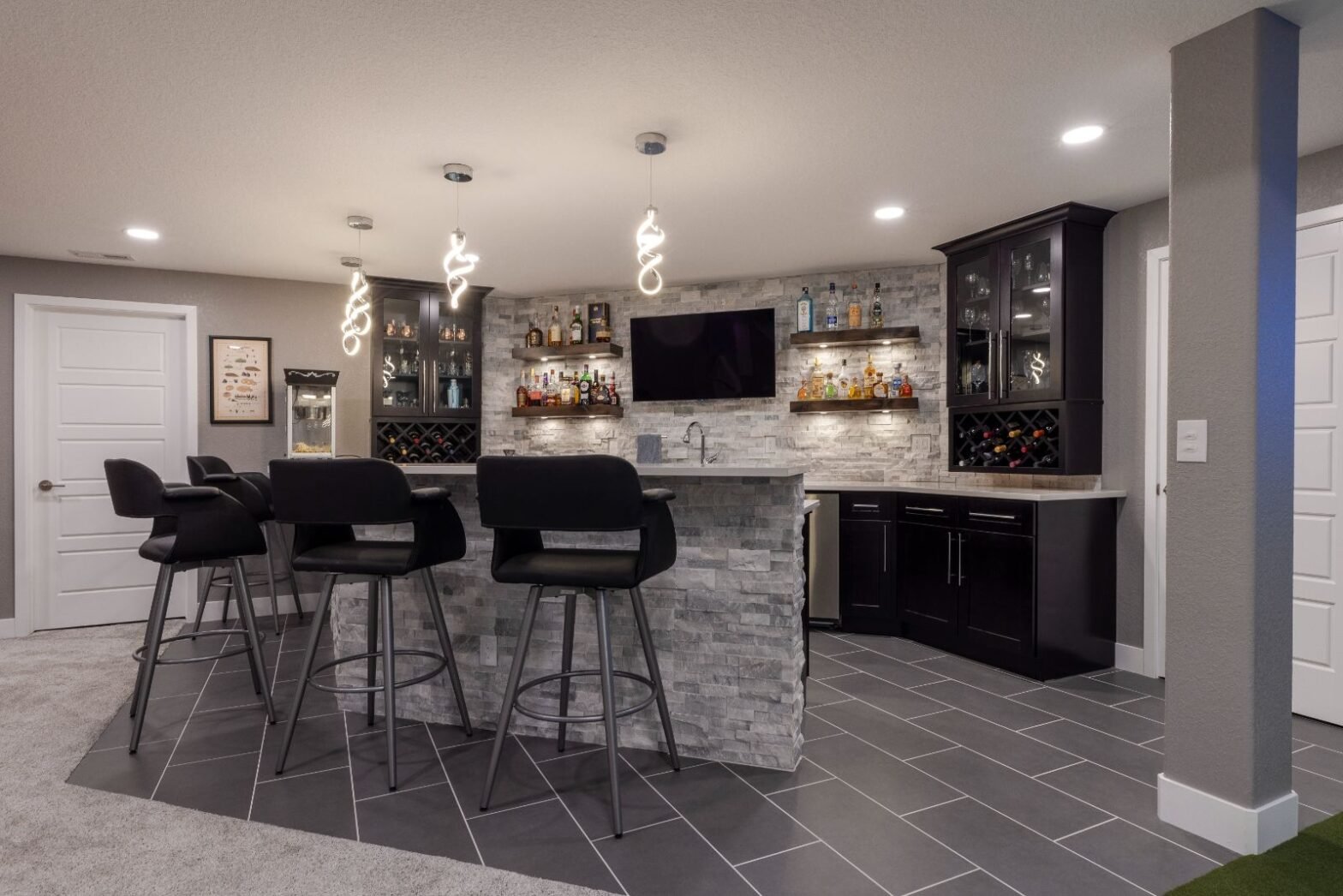Adding a kitchenette to your basement is a smart way to improve how your home functions, especially during Ottawa’s summer months. Whether you’re hosting guests, creating a rental suite, or simply want a cool place to prep food away from the main floor, a well-designed basement kitchen adds comfort, value, and convenience.
But don’t rush into it. Basement kitchens come with their own set of challenges — and getting it wrong can cost you. Here are 10 key considerations to help you avoid expensive missteps and build a basement kitchen that works.
1. Basement Kitchen Layout Obstacles and Emergency Exits
Basements often have limited square footage, awkward layouts, and structural obstructions like support beams or low ceilings. Before designing anything, figure out how your kitchenette will fit around these constraints.
Also, check for proper egress (emergency exits). If your basement will be used as a secondary suite or guest space, Ontario Building Code requires safe exits like windows or doors. You don’t just need a great layout — you need a safe one too.
2. Basement Plumbing, Electric, and Gas
You can’t install a kitchen without access to water, power, and possibly natural gas. The basement often requires more extensive plumbing work, especially for drains and venting. You may need to upgrade your electrical panel to handle the added load for appliances like microwaves, fridges, or induction cooktops.
Work with licensed trades who understand Ottawa’s permitting requirements. Planning for proper rough-ins early will save you thousands later.
3. Exhaust and Ventilation for a Basement Kitchen
Cooking produces moisture, grease, and odours. In a closed basement, these can build up fast — and cause long-term damage if not handled properly.
You’ll need an exhaust system that vents outside, not just into the basement or upper floors. Install a proper range hood, use a dehumidifier, and plan for good airflow throughout the basement to avoid stale air and humidity buildup during Ottawa’s hot and humid summers.
4. Basement Kitchen Safety Considerations
Fire safety is a major factor in basement kitchens. Use flame-resistant materials where possible, especially around stoves or portable cooktops. Install GFCI outlets near sinks, and make sure smoke and carbon monoxide detectors are functional and compliant.
If you’re building a legal basement apartment, you’ll also need fire-rated walls and ceilings and possibly a fire separation between units. Cutting corners on safety isn’t just risky — it can void insurance or resale value.
5. Counter Space and Cabinetry in a Basement Kitchen
Since you’re likely working with limited space, you’ll need to maximize every inch. Use compact cabinets, multi-functional storage, and floating shelves where possible. Consider a galley-style or L-shaped layout to keep things functional but efficient.
Avoid oversized appliances — opt for 24″ wide fridges or apartment-sized stoves. Remember: this is a kitchenette, not a full kitchen. Keep it clean, organized, and streamlined.
6. What About Light and Color in the Basement Kitchen?
Most basements lack natural light, so you’ll need to bring in brightness through design. Choose light-coloured cabinets and walls (think white, cream, or pale grey), and use reflective materials like glass tile backsplashes or glossy finishes to bounce light around.
Layered lighting is also key: combine overhead pot lights with under-cabinet LED strips and task lighting. A dark basement kitchen is a missed opportunity — especially in sunny summer months when you want a fresh, open feel.
7. Basement Kitchen Ceiling and Flooring
Ottawa basements often have low ceilings — and sometimes exposed ductwork. Keep the ceiling height in mind when planning cabinetry and lighting. Drop ceilings with accessible panels are a popular option if you need easy access to utilities.
For flooring, choose something durable and water-resistant like vinyl plank, tile, or sealed concrete. Avoid hardwood or cheap laminate that can warp in humid summer conditions. Add area rugs later if you want comfort underfoot.
8. Local Basement Kitchen Building Code
Ottawa has specific rules for secondary suites and basement renovations, and you’ll likely need a permit — especially if you’re adding plumbing, electrical, or changing the layout.
Make sure your design complies with:
- Ontario Building Code (OBC)
- Ottawa property zoning regulations
- Fire separation and egress requirements
Skipping permits might seem faster, but it can delay resale, cause insurance issues, or lead to costly tear-outs if you’re caught non-compliant. Always check with the city or hire a contractor who handles this for you.
9. Who Can Help With a Kitchen in Basement Project?
Don’t try to manage this all on your own. A successful basement kitchen build takes coordination between:
- A licensed general contractor
- Plumber
- Electrician
- HVAC tech (for venting)
- Cabinetry installer
Hiring a team like Opus Renovation Ottawa means you’ll have expert guidance through layout, code compliance, finishes, and execution — without the headache. We work with Ottawa homeowners to create smart basement kitchens built for both summer use and year-round living.
10. Further Considerations
Before you start:
- Set a budget (allow 10–20% for unexpected costs)
- Decide the function: is this a snack space, bar, guest suite, or full apartment?
- Future-proof: think about adding resale value, not just convenience
- Waterproof: address any past leaks or moisture issues before building anything new
Adding a basement kitchenette is one of the best upgrades you can make to your home — and summer is the perfect time to start. You’ll enjoy cooler temperatures, more contractor availability, and a finished space before the colder seasons return.
Ready to get started on your basement kitchen project in Ottawa?
Opus Renovation Ottawa offers full-service basement renovations with thoughtful design, licensed trades, and summer timelines that keep your home comfortable and functional.

